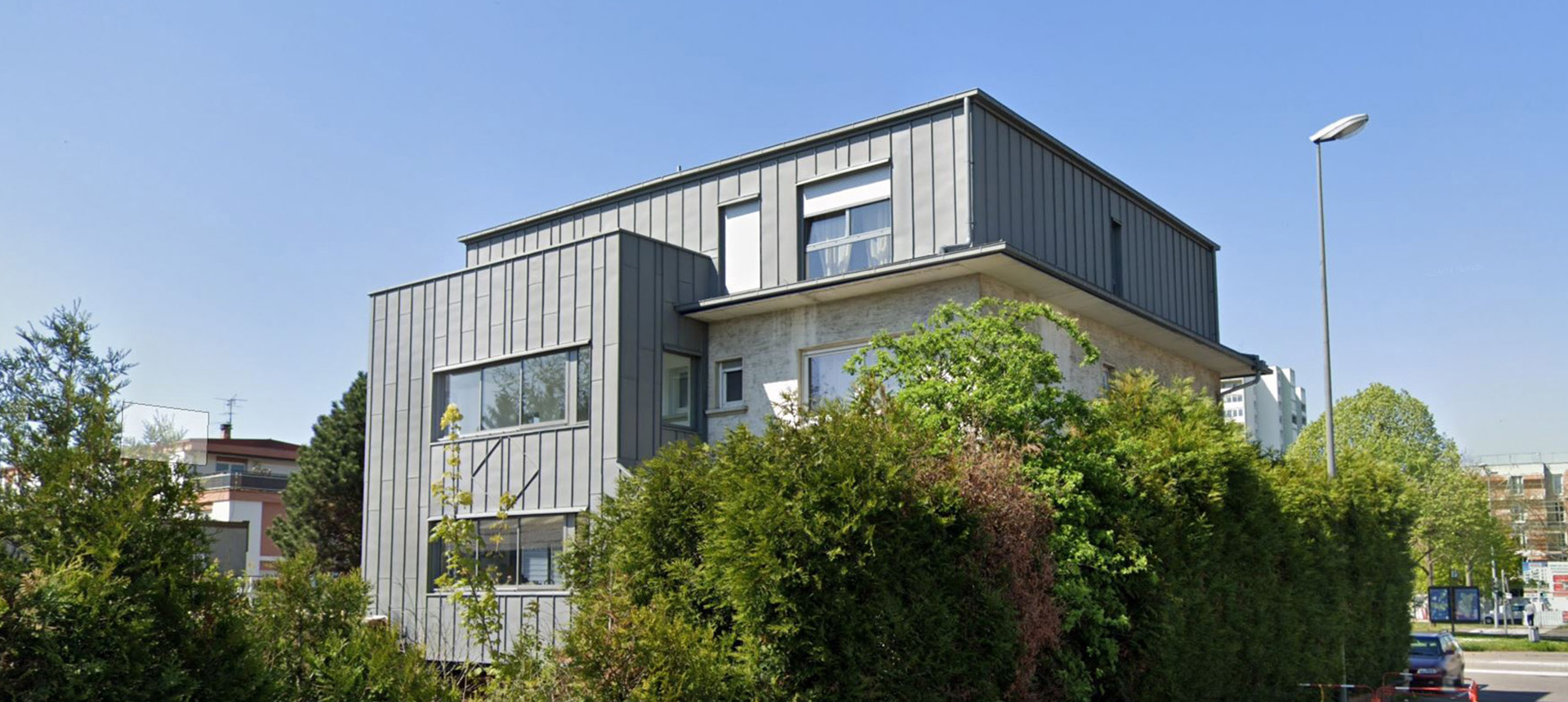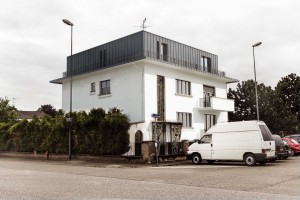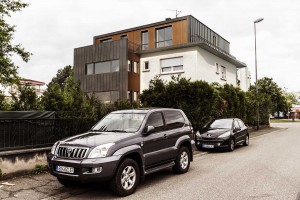SCI Heron - Schiltigheim
- Building rehabilitation

The project consists in the rehabilitation of a R + 1 + attic building (with raised ground floor) without modifying its basic occupations: official accommodation, local dedicated to crafts, storage. In fact, by reworking the roof and the volume of the building, the interior surfaces will be enlarged, the attic becoming an attic in its own right.
An additional volume will complete the device, and will be integrated into the existing thanks to the work on the facades and the use of cladding to give a contemporary look to the building. In addition, the modification of the roof does not compromise the harmony of the building compared to the existing ones, on the contrary, it allows this volume to be reintegrated into its context.


