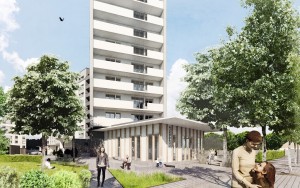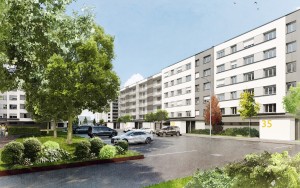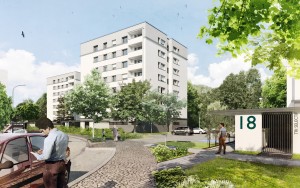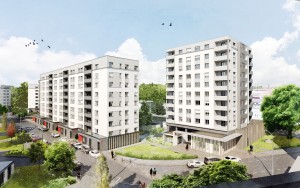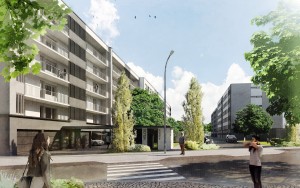Cité Lizé Rehabilitation - Strasbourg
- Residentialisation and thermal renovation of a social housing complex
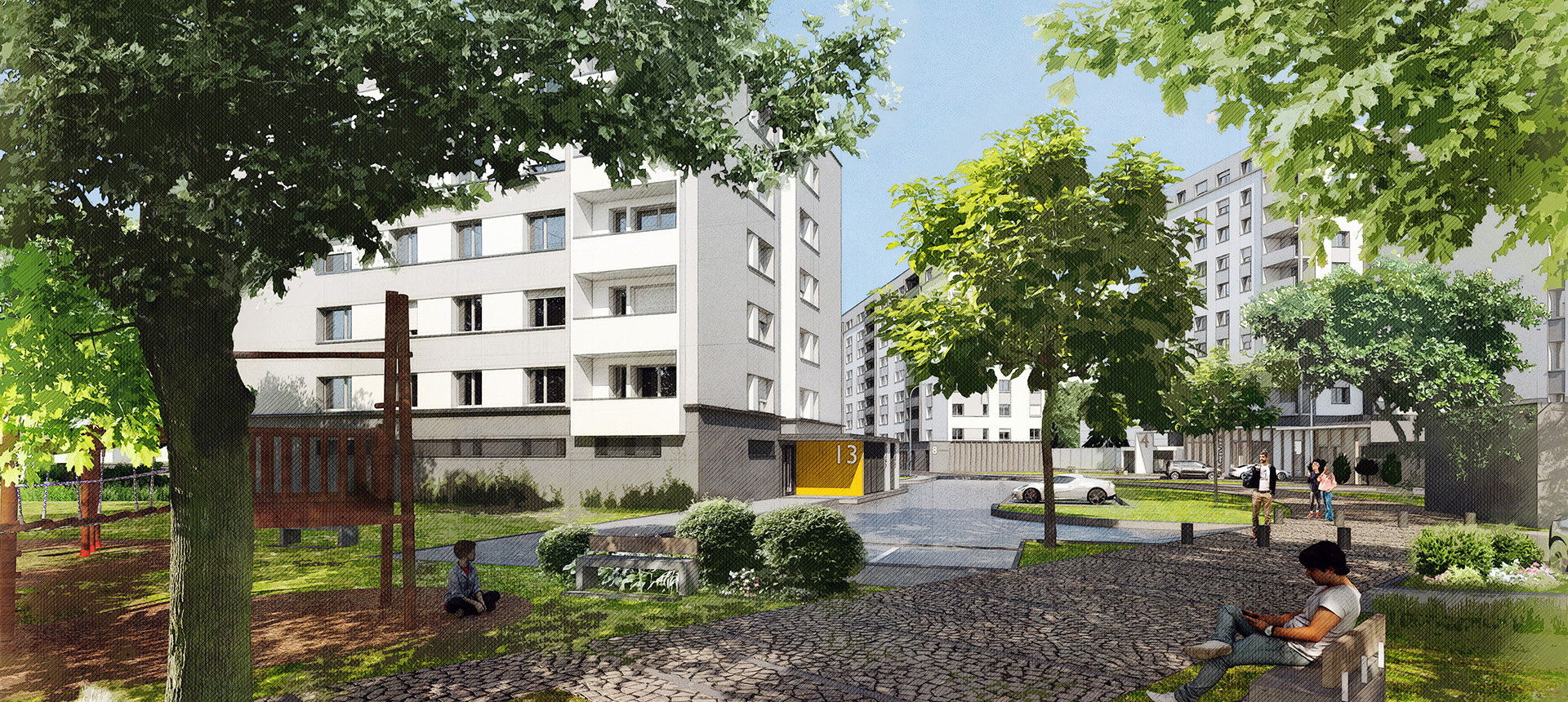
A redesigned network of public spaces
The layout of the public space has been redefined for greater legibility and a more urban functioning, to fully attach the “Lizé enclave” to the city. The intersections are treated as straight intersections, safer for pedestrian crossings.
This approach is expressed in the following actions:
- Redraw the streets, with a clear grid that creates evolving islands.
- Develop new accesses to break the dead end, isolated alcove effect. On the east side, a new outlet is created towards Avenue du Neuhof, with a complementary operation with the existing to ensure a secure operation. This new access materializes the new gateway for the neighborhood, in connection with the signal building, shops and a new construction at the corner of the allée de l’Abbé de l’Epée and Avenue du Neuhof.
- Put in place public pedestrian links that mesh the neighborhood and prefigure potential future mutations of the building.
- The whole of the drivable public spaces is envisaged as a meeting zone, allowing traffic in both directions, because we found on site that the prohibited direction of the rue de Macon was not necessarily respected. This also facilitates the operation of waste collection.
- We have designed streets with profiles suitable for pedestrians, while maintaining an offer of public parking trees.
A place in the heart of the neighborhood
The reconfiguration of the public space grid allows for clearer breathing spaces within the built fabric. Thus, the project makes it possible to leave a purely functional grid and entirely dedicated to the car to offer several quality public spaces and carriers of uses.
First, let’s mention the public square that emerges in front of the tower at No. 4, rue de Mâcon. This space, in the heart of the neighborhood, is accompanied by work to extend the base of the tower to accommodate utilities for the building (such as bicycle rooms), but also offers premises that can accommodate a local entertainment association or even an associative café, which will be able to take advantage of this versatile outdoor space to organize events. The positioning of the space in the heart of the neighborhood, highly visible, also allows to constitute a social control avoiding deviant uses.
Then, a public playground takes place along the Abbé de l’Epée alley, south of the neighborhood. Indeed, it seems important to us that the inhabitants of the neighborhood benefit from quality equipment and a mix of uses with other inhabitants, which a public area is better able to offer. It takes the location of an existing playground so as not to disrupt the uses. Its location makes it easily accessible to all the residents of the Lizé neighborhood, but also to the ensembles further south that will be able to benefit from this equipment.
Finally, to the west of the neighborhood, we propose to reconfigure the end of “Impasse de Macon” as a densely planted landscape island, eventually allowing for on-site infiltration of some water.
Functional and mutable blocks
Our project declines the principles of residentialization by taking into account the context of the site:
- It identifies functional blocks, with consistent dimensions, that provide all the necessary amenities for residents: one parking space per dwelling, trash containers, bike shelters, landscaped areas and places for socializing, and clear access and addressing from public spaces.
- Where possible, existing garages are retained, as they are an asset to this neighborhood. However, the key is to ensure their primary use as vehicle parking. Because of this, we strongly recommend an allocation of outdoor parking spaces or garages to each dwelling.
- It seeks to develop new uses that can be proposed in the interior and exterior spaces to enhance them: collective gardens, convivial spaces, storage or DIY places, even creation of accessible PMR housing on the same level in place of first floor premises, which have become vacant.
- The existing trees have been maintained as much as possible so as not to degrade the very green image enjoyed by this neighborhood, like many large complexes. They are complemented by plantings in public spaces and a landscape strategy in private spaces combining plantings and participatory gardens.
- A major work is done on the addressing of buildings, with each entrance linked to the public space. Bicycle shelters mark each of them and allow to display the address more clearly. We have positioned the underground waste and recycling containers in such a way as to facilitate access from the entrances they serve. Thus, the overall number is respected, but the proposed locations are different. Depending on the functioning of the residences, the accesses can be maintained crossing to facilitate the access of the inhabitants to the garages or parking lots.
- Each identified residence has a specific sector for the infiltration of its rainwater. In the absence of information on the infiltration capacities of the soils, the dimensioning and the modalities of precise developments of these spaces will be to deepen.
Re-qualified landscaped areas
Within the private spaces, we sought to improve the quality of the spaces, because biodiversity must start at the foot of the buildings and residential spaces are too often distinguished by their poverty (short lawns). Furthermore, we have taken into account future management methods and designed the spaces with this in mind. Finally, the proximity of the district to the Rhin Tortu, which constitutes an important reservoir of biodiversity, encourages the extension of plant diversity within the district. Thus, we distinguish 5 types of private landscaped outdoor spaces:
- Collaborative gardening spaces: we propose two gardening spaces, one located within the residence formed by bars 19 to 37 rue de Macon and the other within the one formed by buildings 15 and 17 rue de
Macon. The existing bike sheds can be converted into storage space for gardening equipment. This activity is ideal for creating or strengthening social ties between residents. - The conviviality spaces: within each residence, a small space hosts a few benches and a stabilized surface that lends itself to informal meetings and games.
- The spaces around and at the foot of the buildings are treated with ground-covering perennials, punctuated by shrubbery. The objective of these spaces is to provide visual amenity while limiting maintenance and promoting biodiversity.
- Extensive spaces, treated with a seeding type “flowering wasteland” with late mowing to ensure good reseeding, provide a quality more important than a simple lawn.
- Finally, within the two previous spaces take place the sites of infiltration of rainwater, either in the form of depression forming rain gardens, or in the form of buried works of type cagettes.
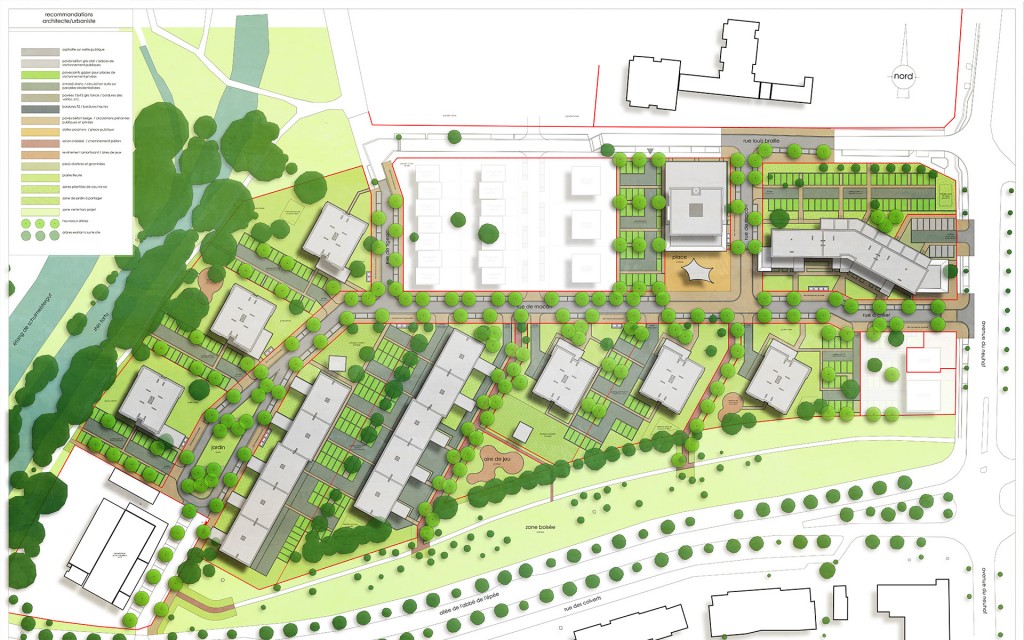
In addition, we are proposing to desegregate the soils, and particularly the parking spaces. Thus, the access roads to the parking lots and garages will be treated with asphalt for convenience of use, but the parking spaces will be treated with a permeable pavement: earth-stone mix or optionally grass-jointed pavers. If necessary, fire accesses will also be treated in a permeable manner.
We sought to maintain the existing trees in the project, and made some necessary trade-offs that were dictated by the impossibility of making the project work properly by maintaining certain subjects. We also took into account the current size of the trees, making sure to keep the largest trees in case of hesitation between two trees to be cut down. In addition, the balance sheet in terms of tree plantings remains largely positive, with notably plantings in the public parking lots, but also private ones.

